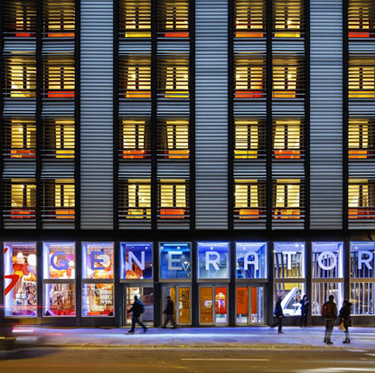A Fashion Designer turned Interior Designer, living in what he consider one of the most visually inspiring cities in the world, New York City. I love the style, hope you do too.
Yearly Archives: 2013
The website Vorstin is the site of Photographer Marjon Hoogervorst from The Netherlands. After working in the HRM industry for 7 years, Marjon desided return to her first love: photography.
A Fashion Designer turned Interior Designer living in what he consider one of the most visually inspiring cities in the world, New York City, where he live with his adorable French Bulldog, Oliver.
The uno form story began in Arne Munch’s basement in Lyngby. It was here that his ideas came to fruition and he produced his first uno form kitchen designs on graph paper.
In the competitive market of design hostels, Generator sets itself apart by giving each location its own unique style that reflects the local spirit and culture of its host city. The overall creative direction and design has been crafted by The Design Agency.
From São Paulo, Brazil, architects Alan Shu and Cristiano Kato have designed the renovation of the apartment in 1511, an open space built around a “box” that contains a wooden pond. A multitude of beautiful architectural details and interior design.
As an alternative to the usual flowery designs or the big and colorful graphic patterns seen on a lot of bed linen, Plus and Cube consists of peacefully understated prints made up of pluses and squares.
Architecture bureau established in Brazil, with apartments, designing both interiors and exteriors. Have a look at this one of many apartments, for interior inspiration.
Bygglink is a Norwegian based company that can supply functional modular or sectional buildings. Modular buildings are supplied basically finished and just “plug and play.”
One of the highlights during IDSwest this year was having the chance to tour the L41 220-square-foot home with architect Michael Katz and designer Janet Corne. They both have an incredible passion for design, and L41 is a beautiful example of their dedication to sustainability.
Size matters in Bear House. The design process does not start from the house itself but the Be@rbricks display cabinet. It is thought of as a house of seventeen 400% Be@rbricks. It is composed of steps, ladders and voids that fit the scale of twenty-eight centimetres tall figures.
A new collection from Storeys, rustic bricks, wooden, graphics, concrete look, wallpaper that looks like stones. Storeys are located in UK and they also have an office in Norway.











